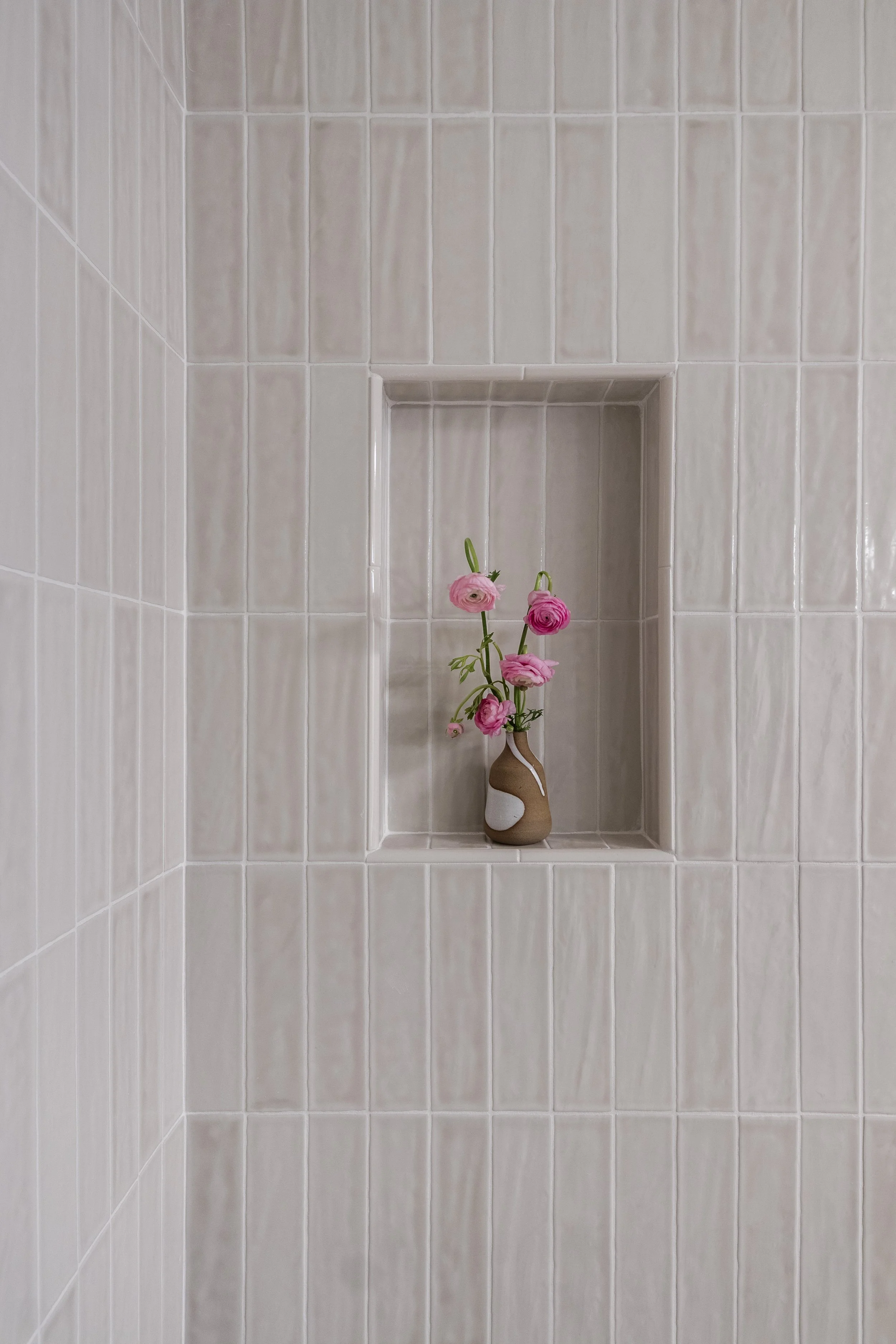Our Process
Designing your home should feel exciting, not overwhelming. At Huron Interiors, we make the process feel easy and enjoyable through a collaborative approach, clear steps, and intentional details - so your space reflects your style and fits your life.
-
We’ll start with a quick 30-minute call to get to know you, hear more about your project, and make sure we’re the right fit. Whether you’re starting fresh with a new build, reimagining an existing space, or just need some guidance, we’ll talk through your goals and what you’re hoping to create.
-
We’ll meet on-site to walk through your space, dive deeper into your vision and goals, and gather the details we need to build a tailored proposal. This is also where we walk you through our design process more thoroughly, so you know exactly what to expect every step of the way.
-
We conduct an initial design study to explore your style, review your inspiration, and capture the details of your space.
-
A virtual meeting to review your curated mood boards and budget. We’ll also explore space plan options to ensure we’re aligned on the vision and direction for your project.
-
We’ll review your final design selections, 3D renderings, and construction plans. Based on your feedback, we’ll make any revisions needed. Once finalized, you’ll receive detailed construction documents and a specification sheet outlining all items in the design, and we’ll discuss the next steps to move the project forward.
-
Depending on your needs, we can manage everything from purchasing coordination to construction administration, making sure your project is completed as envisioned.

